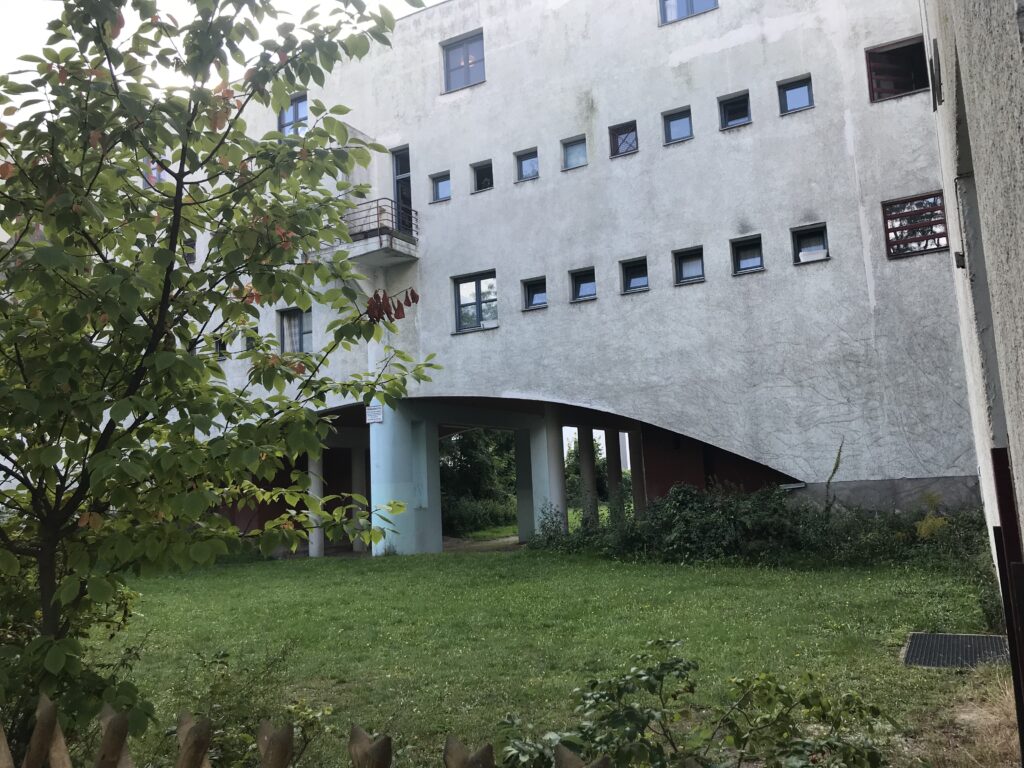On the death of the architect and urban planer Rob Krier (1938 – 2023)
For the first time since the IBA in 1957, an international building exhibition takes place in West Berlin with new directions in urban planning.
Berlin in the eighties: The zeitgeist is changing. In architecture, the focus is no longer on striving for modernity, characterized by the demolition of old buildings and the construction of new housing estates on the outskirts of the city. The focus of urban development, partly due to protests from sections of the population, is on upgrading city centers and a renaissance of Wilhelminian-style houses – on the one hand by renovating and gutting old buildings, and on the other by building new housing estates.
Retreat in the city – IBA 1987
One such complex was built in 1981 in the southern part of Friedrichstadt. Today centrally located in the city center, the site was close to the Berlin Wall at the time due to the division of the city.
After renowned architects such as Hans Kollhoff had already realized residential projects there, the Luxembourg architect Rob Krier took on the task of planning the Ritterstrasse-Nord residential complex between Lindenstrasse and Alter Jakobstrasse. Krier had already designed the Ritterstrasse-Süd section since the late 1970s, but this second part in the north of the street is significantly larger with a total of 315 apartments in 35 houses. This makes the complex one of the largest projects completed during the IBA 1987.” quoted from the website: https://www.visitberlin.de/de/wohnanlage-ritterstrasse-nord

